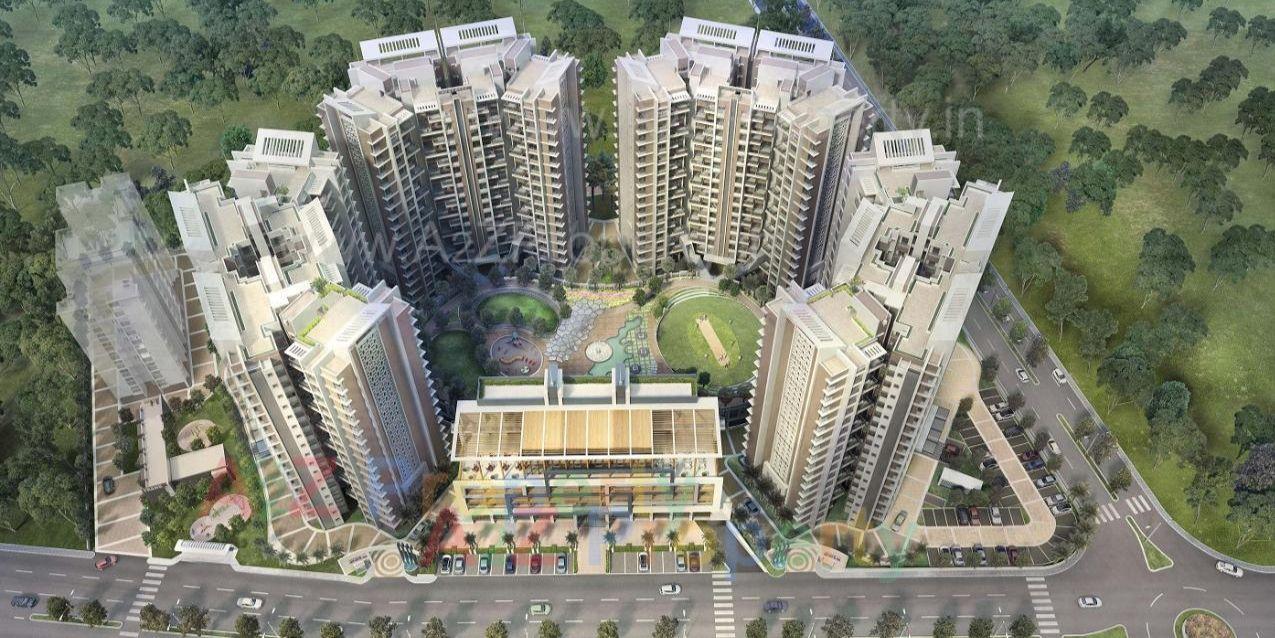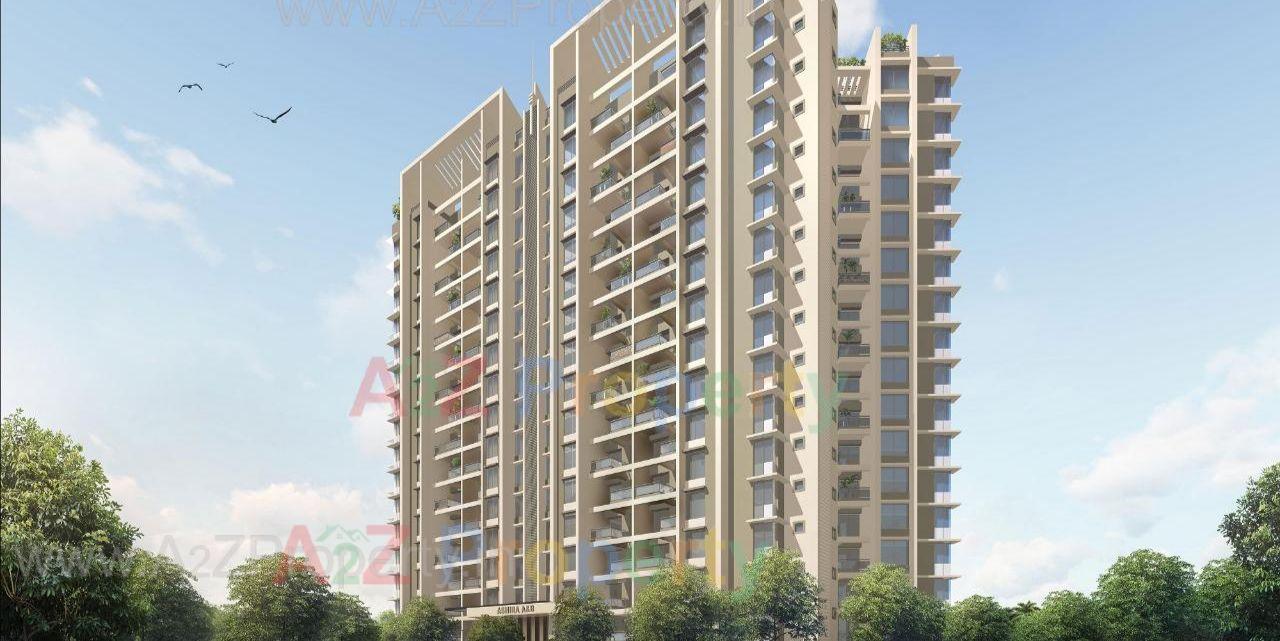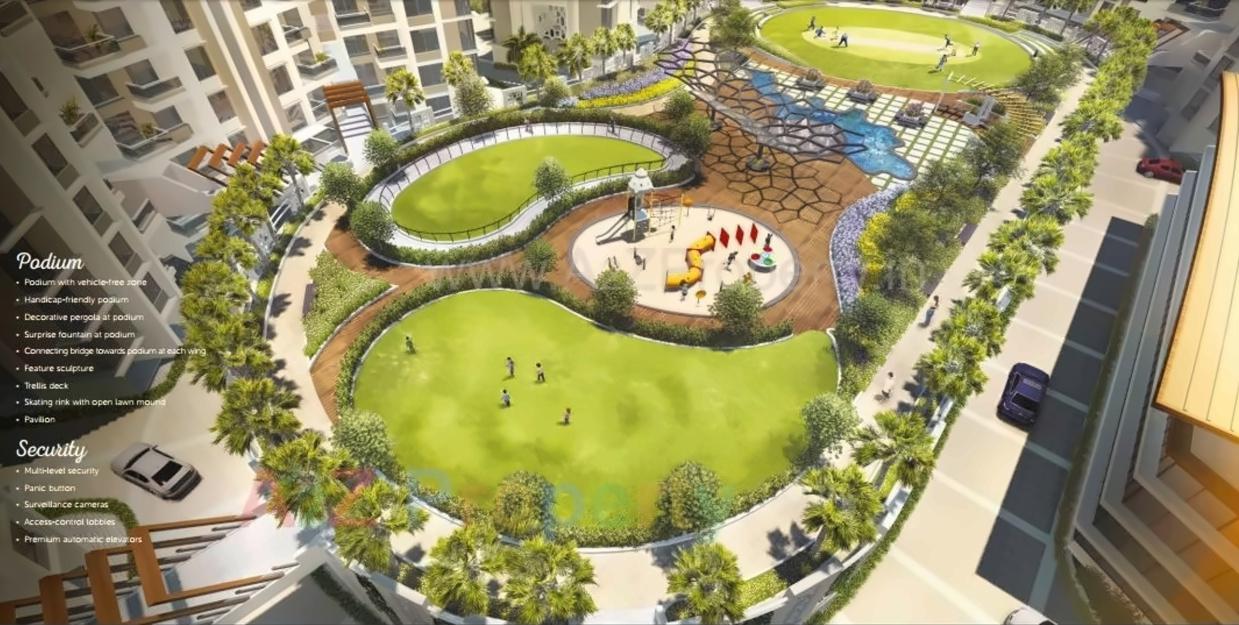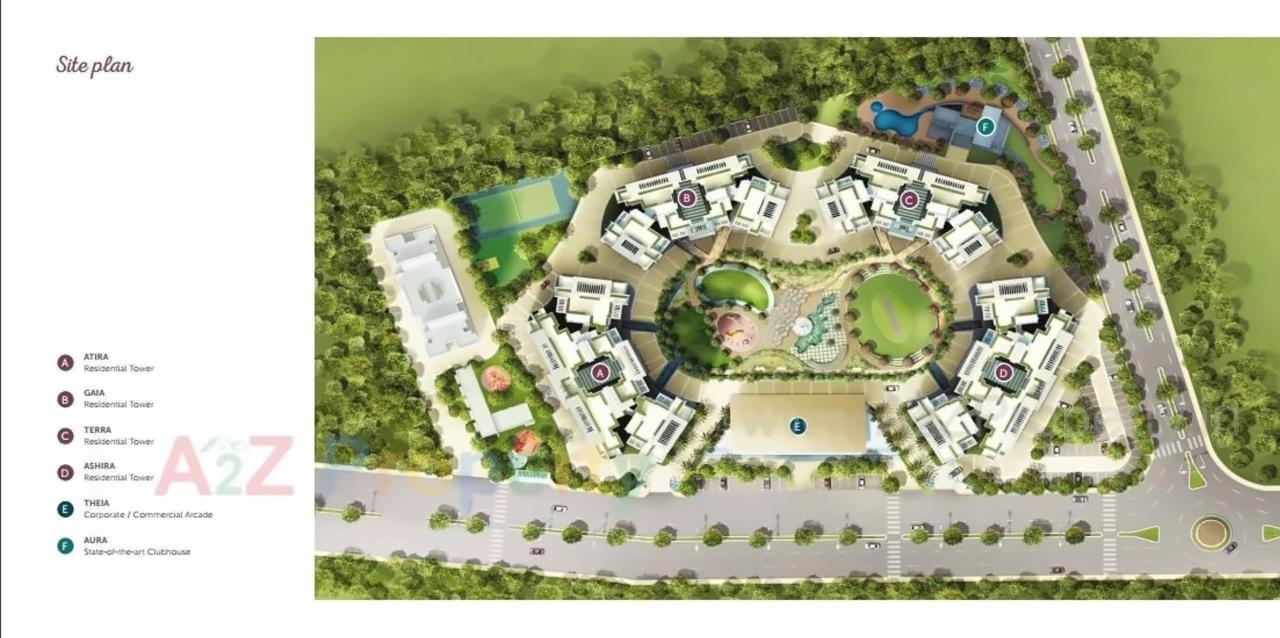3D Elevation



| Social Media | |
| More Info | A2Z Property Link |
| Contact |
02025679292 |
| Rera No |
P52100012382 |
* Actual amenities may vary with displayed information.
Theatre
Tennis Court
Gymnasium
Fire Safety
Name Plates
Multi Purpose Hall
Swimming Pool
Jogging Track
Lift Power Backup
Yoga/Meditation Room
A home is not just a place where you unwind. It’s a celebration of your personal space. It’s your pride. Moreover, it’s your safe refuge, where you can set your soul on an inward journey. Your home is the place where positivity increases and you feel one with yourself. Come experience an abode designed to enlighten, to delight and to inspire.
| Place | Reachable in Minute |
|---|---|
| Ranka Hospital | 27.5 |
| Hotel RajMahal | 26.3 |
| Sunshine Kids Preschool | 26.6 |
| Engineering Collages | 26.3 |
| Address |
EelaS.no.34/2/1, Marunje Road, Opp. Balaji Mandir, Punawale, Pune, Maharashtra 411033 |
| Contact |
02025679292 |
| Share on | |
| Promoters |
M/s. Siddhashila Developers |
| Rera No |
P52100012382 |
| End Date |
2018-12-31 |
| District |
Pune |
| State |
Maharashtra |
| Project Type |
Residential |
| Disclaimer |
The details displayed here are for informational purposes only. Information of real estate projects like details, floor area, location are taken from multiple sources on best effort basis. Nothing shall be deemed to constitute legal advice, marketing, offer, invitation, acquire by any entity. We advice you to visit the RERA website before taking any decision based on the contents displayed on this website. |

